Buddhist temple
The Ta Prohm was built during the last decades of the 12th century by King Jayavarman VII. Where the older Angkor temples were Hindu temples dedicated to Shiva and Vishnu, the Ta Prohm is a Buddhist temple, as King Jayavarman VII was a follower of Mahayana Buddhism. The King dedicated the temple to his mother.
The stele of the Ta Prohm
A lot of knowledge about the Ta Prohm is gained from the stone stele dated 1186 written in ancient Sanskrit language that was found in the temple. The stele praises King Jayavarman VII, Lokeshvara (a Bodhisattva in Mahayana Buddhism), Prajnaparamita (the perfection of wisdom) and the Three Jewels of Buddhism, namely the Buddha, the Dharma (the Buddhist teachings) and the Sangha (the Buddhist community).
It contains a list of all products used for religious ceremonies and lists the number of villages, priests and dancers that were to serve the temple. The stele also mentions that at the time there were 102 hospitals spread over the Khmer empire and a list of items that each hospital was to keep in stock. The stele then cites that there were 121 rest houses spread over the empire, along the major routes from Angkor to places as far away as Phimai in Thailand or the Kingdom of Champa in present day Vietnam.
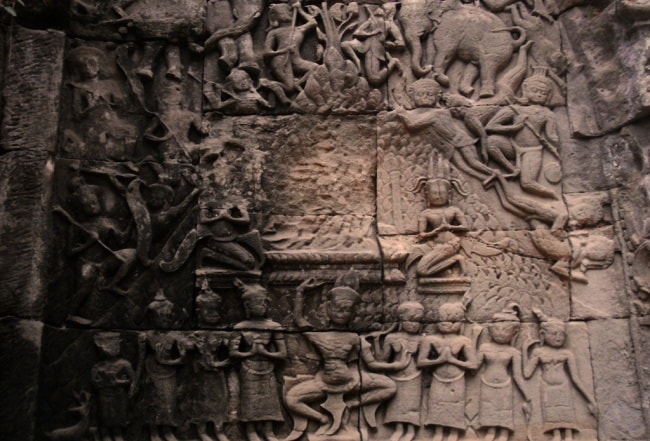
Layout of the Ta Prohm temple complex
The Ta Prohm’s fifth enclosure, which is the most outer one, is more than one kilometer long and 600 meters wide. The large gopuras (entrance gates) were decorated with large faces of Lokeshvara in all four directions, similar to those of the Bayon. Lokeshvara is a Bodhisattva representing the compassion of the Buddha. Only the Western gate is well preserved.
From the main Eastern entrance, a 350 meter long path leads to a terrace with guardian lions and Naga balustrades that crosses the moat. In front of the terrace is a rest house for pilgrims visiting the temple. According to inscriptions of the temple’s stele thousands of men and women who were attached to the Ta Prohm temple as priests, dancers or servants lived within the fifth enclosure.
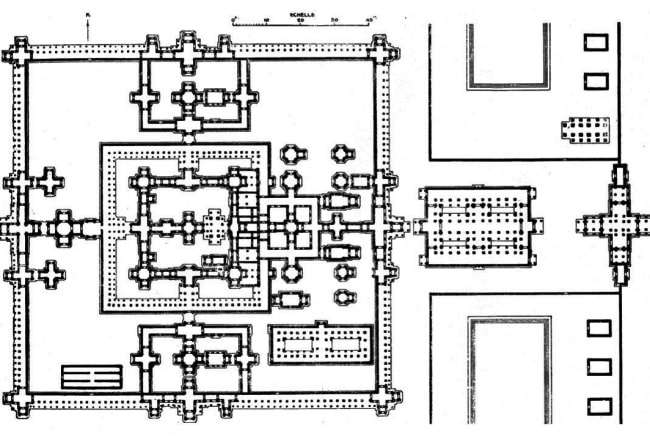
The 4th enclosure with the Hall of Dancers
The East gate of the fourth enclosure contains depictions of several Buddhist scenes. The faces of most images of the Buddha were destroyed halfway through the 13th century when king Jayavarman VIII reinstated Shaivism as the official religion. Only a few have survived, maybe because they were mistaken for a Hindu figure.
The fourth enclosure that measures just 110 meters by 100 meters contains a moat surrounding the temple. Inside the walls of the enclosure are 93 small cells for the Buddhist monks of the temple. On the East end of the temple, which is the main entrance, is a structure called the “Hall of Dancers”. It got its name from the many dancing Apsara figures that decorate the structure.
Buddhist scenes of the 3rd enclosure
At the East end of the third enclosure are cruciform galleries that delimit four small courtyards. Around it is a number of small sanctuaries. Carved panels show depictions of several Buddhist scenes.
One of them displays a scene from one of the Jataka tales. It depicts Prince Vessantara pouring water in the hands of the Brahmin Jujuka after he gave away his two children to work as servants. Vessantara gave away everything he owned in order to practice the virtue of charity.
At the center of the North and South enclosure wall are satellite temples, that were probably build later. The South temple contains several Buddhist scenes, including Buddha’s great departure. It tells of the Gautama Buddha, who was born a Prince named Siddhartha and lived in a Palace until he was 29 years old. Siddhartha decided to leave the Palace to live a life of abstinence and meditation in order to finally reach enlightenment.
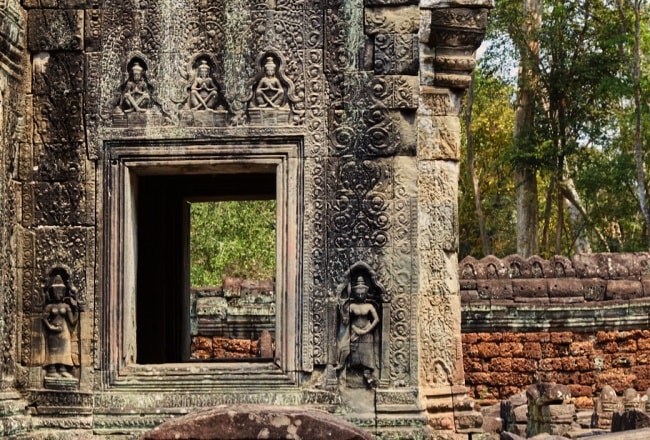
Central Sanctuary
Follow the plan and walk through the Central Sanctuary, recognizable by its undecorated interior. The stone has hammered, presumably to apply a coating probably of paint or gilt. Evenly spaced ' holes in the wall from floor to ceiling suggest a covering of wood, stucco or metal.
Walk across the central courtyard towards the left (northeast) and through the door of a gallery that is framed by the roots of a tree. Turn left and walk through a dark passageway and a courtyard. Enter the aisle with pillars, turn right, walk straight between twin towers and to the right into a very narrow passage which houses the inscription of the temple.
Return by the same passage, turn right and continue straight, passing through a vestibule. The false doors on the north and south sides of the large rectangular enclosure with high walls are finely decorated. There are four small courts with galleries and pillars (12). Ritual dances may have been performed in this area.
Walk across the courtyard and into the entry tower of the enclosing wall, at the east entrance. It is in the shape of a cross with pillars on the interior, four wings and two passages on the side. The walls of these passages are decorated with relief. To the left there is a hall with pillars placed close together. They probably provided the base for a structure built of wood. Beyond are small rectangular cells, which surround the exterior of Ta Prohm.
One leaves Ta Prohm by a path (400 meters, 1,32 feet long) leading to the exterior enclosure where section of the wall are visible.
So the temple is held in a stranglehold of trees. Stone and wood clasp each other in grim hostility; yet all is silent and still, without any visible movement to indicate their struggle as if they were wrestlers suddenly petrified, struck motionless in the middle of a fight, the rounds in this battle were not measured by minutes, but by centuries.
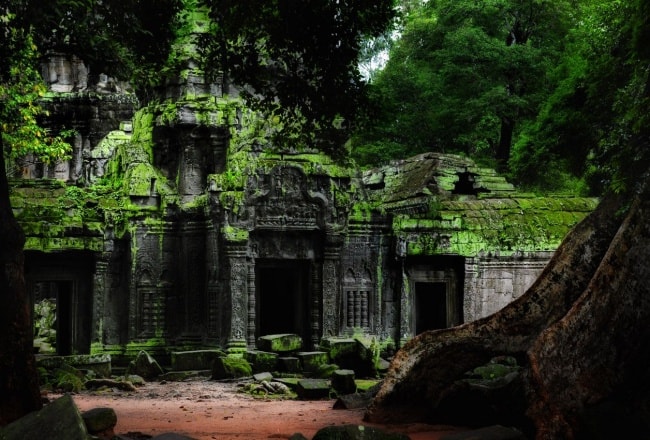
Representational art
Ta Prohm has not many narrative bas-reliefs (as compared to Angkor Wat or Angkor Thom). One explanation that has been proffered for this dearth is that much of the temple's original Buddhist narrative artwork must have been destroyed by Hindu iconoclasts following the death of Jayavarman VII.
At any rate, some depictions of scenes from Buddhist mythology do remain. One badly eroded bas-relief illustrates the "Great Departure" of Siddhartha, the future Buddha, from his father's palace. The temple also features stone reliefs of devatas (minor female deities), meditating monks or ascetics, and dvarapalas or temple guardians.
Trees
The trees growing out of the ruins are perhaps the most distinctive feature of Ta Prohm, and "have prompted more writers to descriptive excess than any other feature of Angkor." Two species predominate, but sources disagree on their identification: the larger is either the silk-cotton tree (Ceiba pentandra) or thitpok Tetrameles nudiflora, and the smaller is either the strangler fig (Ficus gibbosa), or gold apple (Diospyros decandra).
Angkor scholar Maurice Glaize observed, "On every side, in fantastic over-scale, the trunks of the silk-cotton trees soar skywards under a shadowy green canopy, their long spreading skirts trailing the ground and their endless roots coiling more like reptiles than plants."
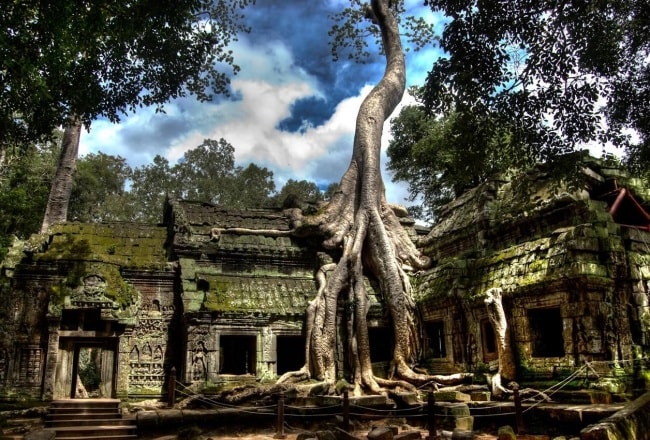
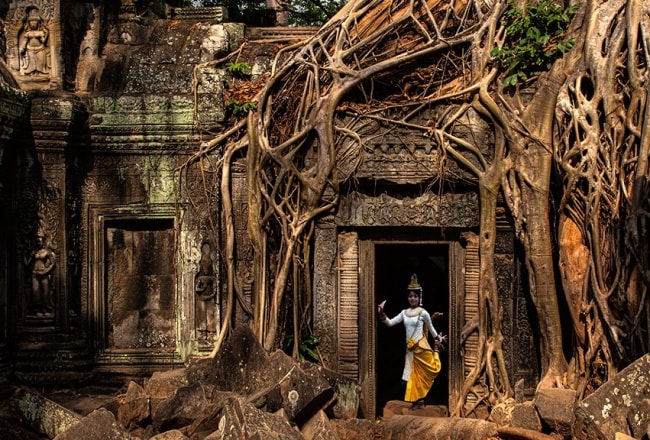


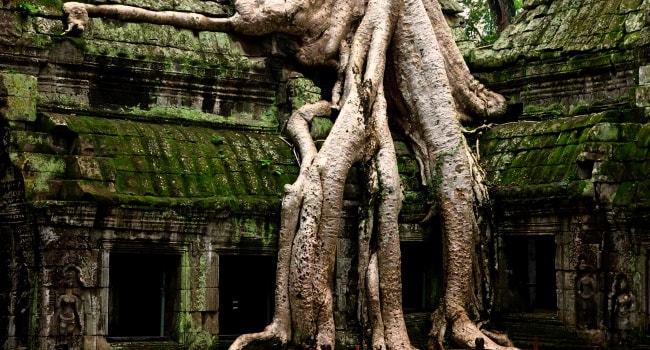

 02/03/2026
02/03/2026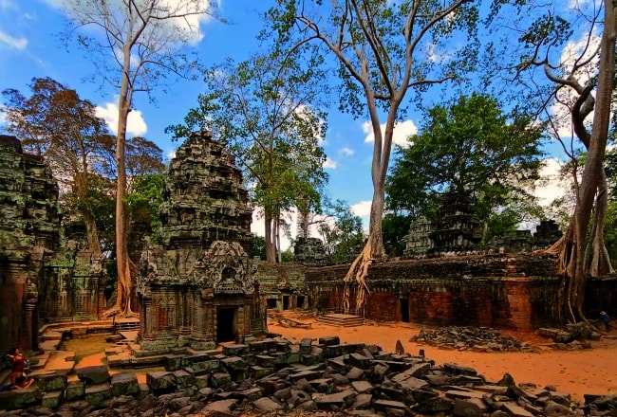
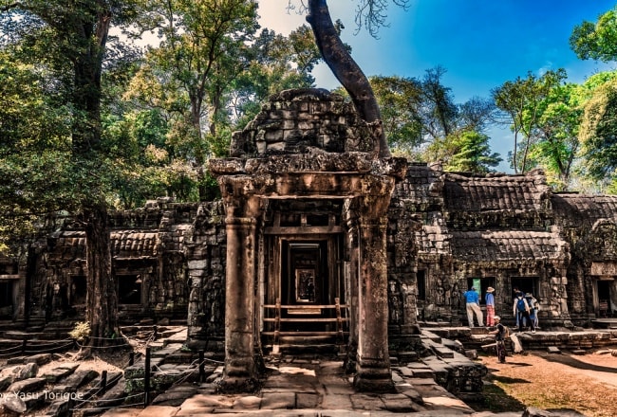





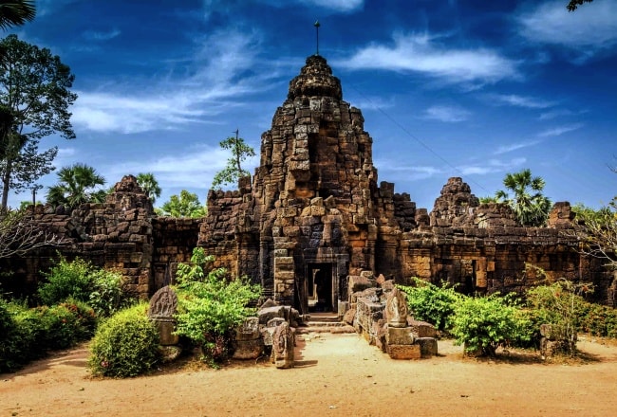
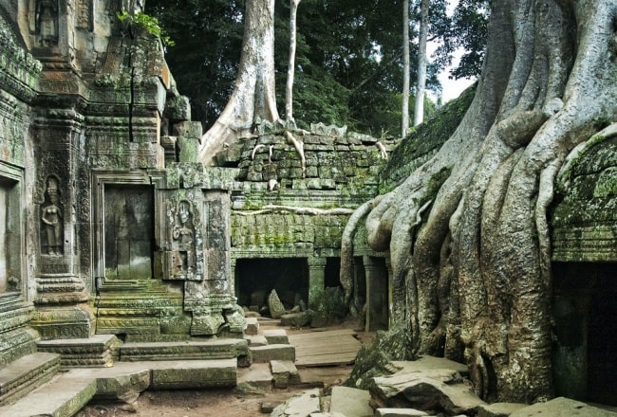
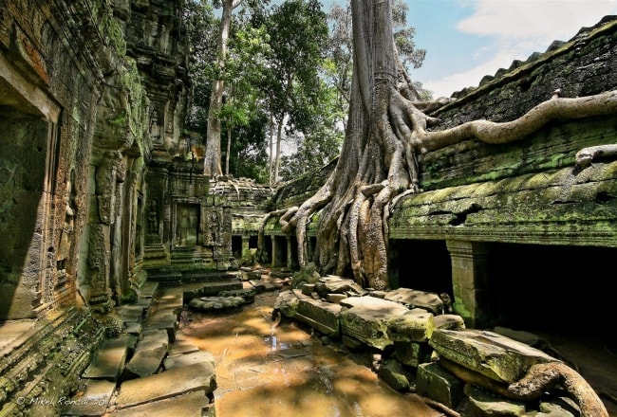
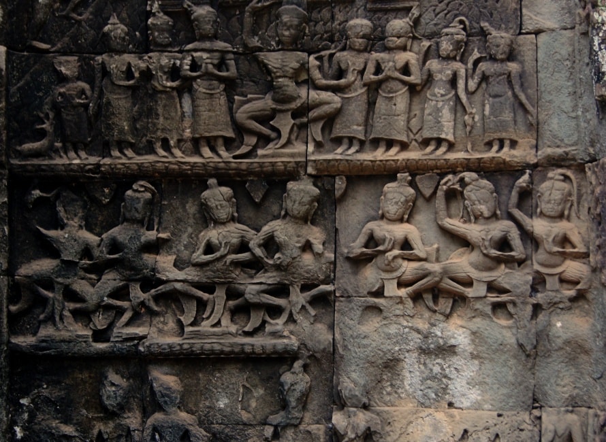
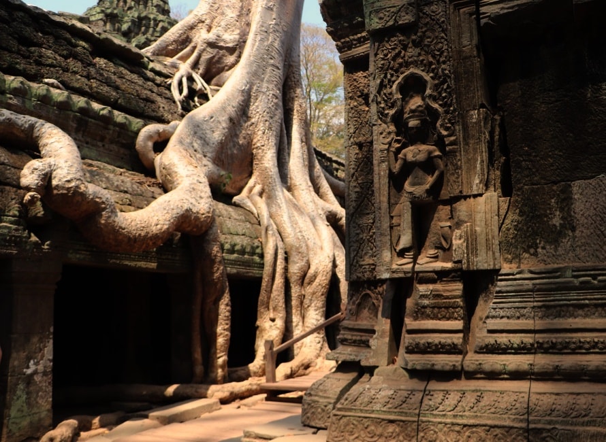
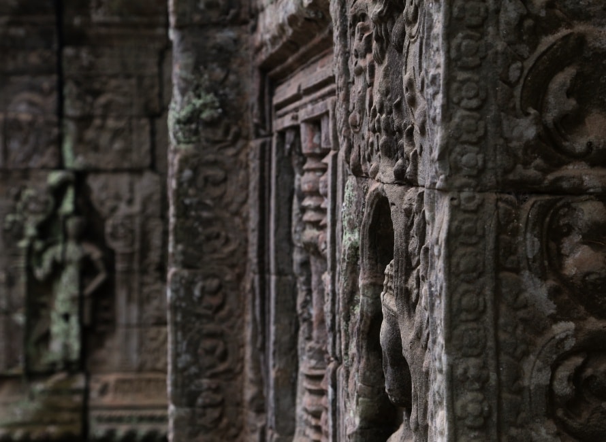
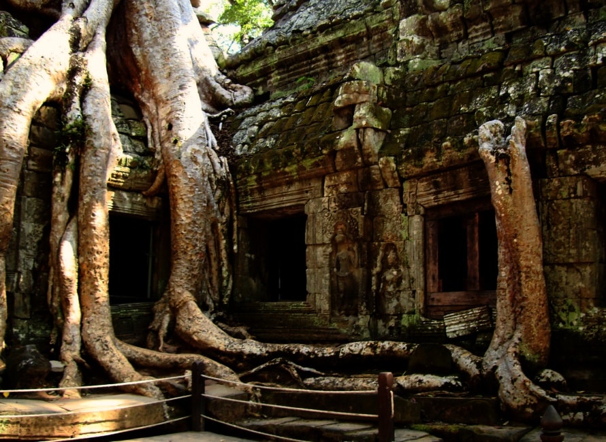
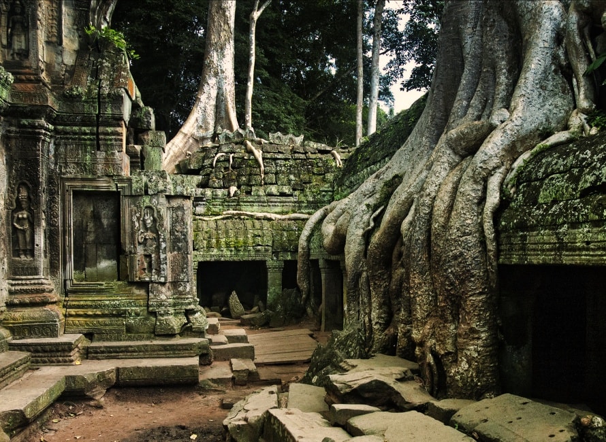

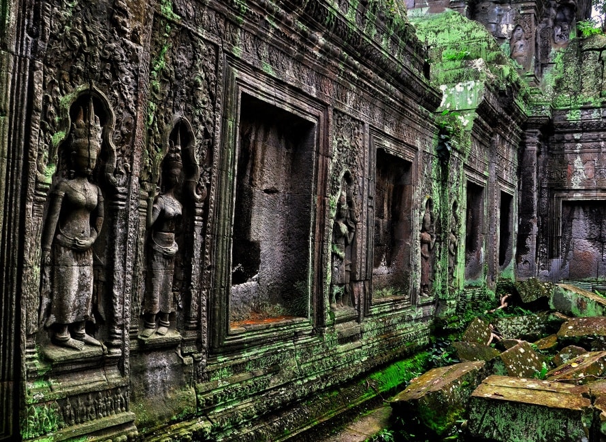

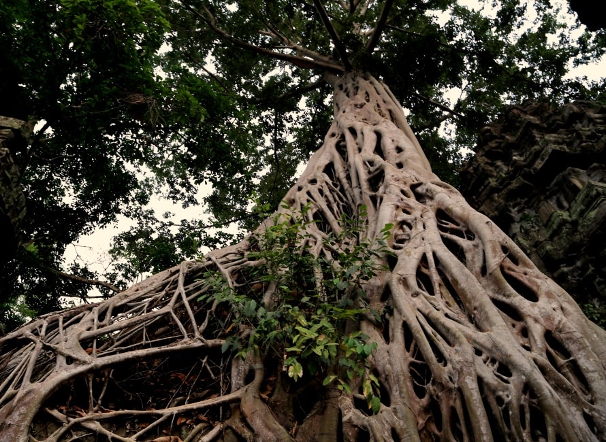
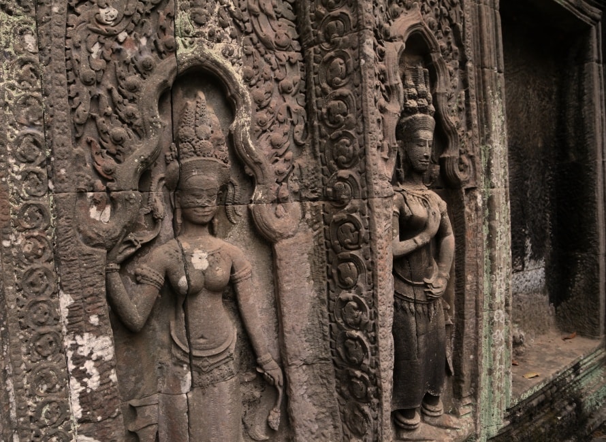
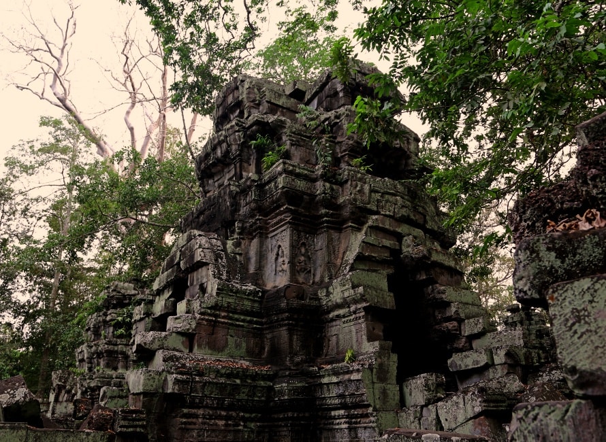





















Jolie LIEMMy name is Jolie, I am a Vietnamese girl growing up in the countryside of Hai Duong, northern Vietnam. Since a little girl, I was always dreaming of exploring the far-away lands, the unseen beauty spots of the world. My dream has been growing bigger and bigger day after day, and I do not miss a chance to make it real. After graduating from the univesity of language in Hanoi, I started the exploration with a travel agency and learning more about travel, especially responsible travel. I love experiencing the different cultures of the different lands and sharing my dream with the whole world. Hope that you love it too!